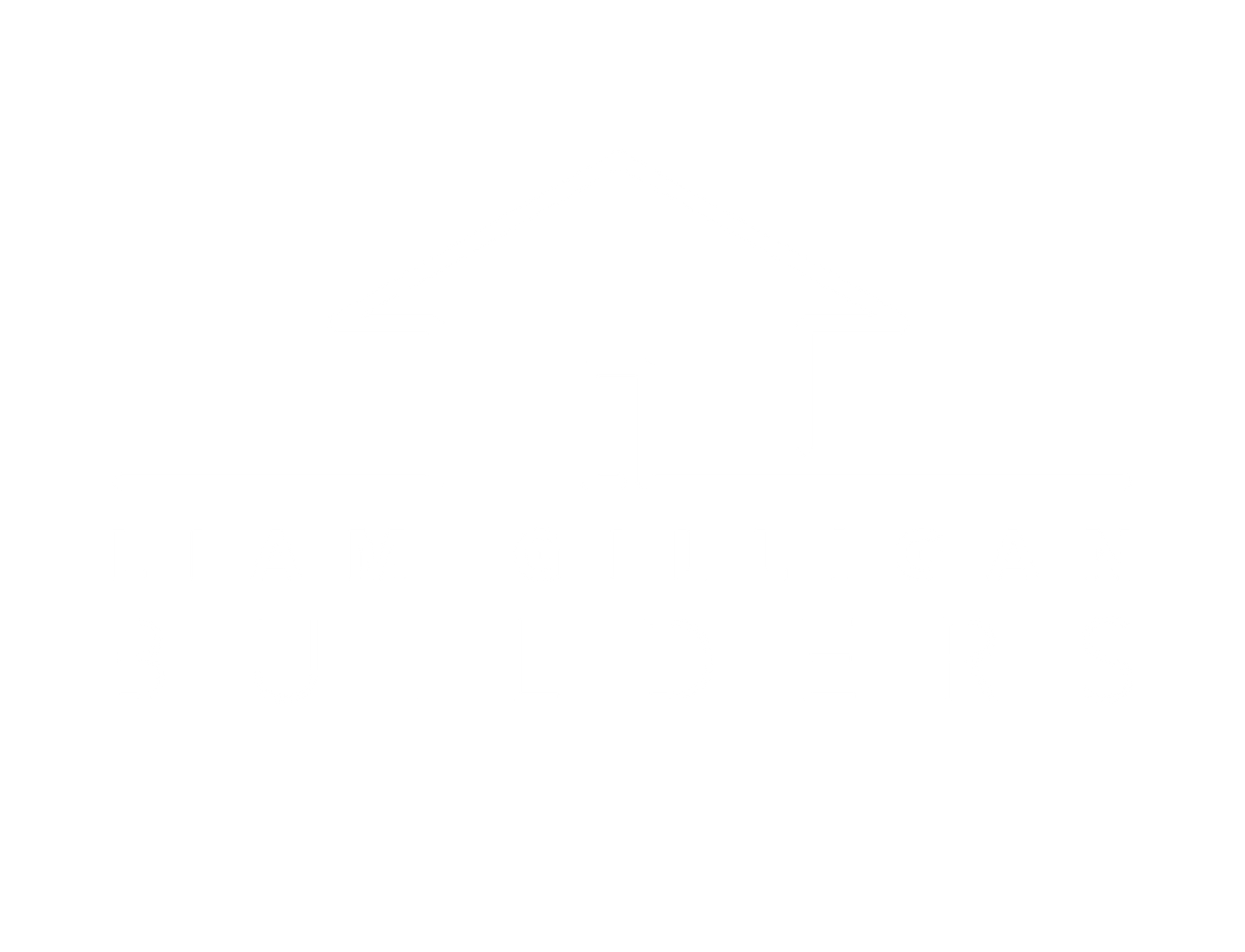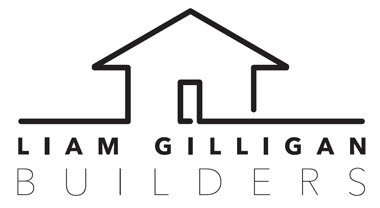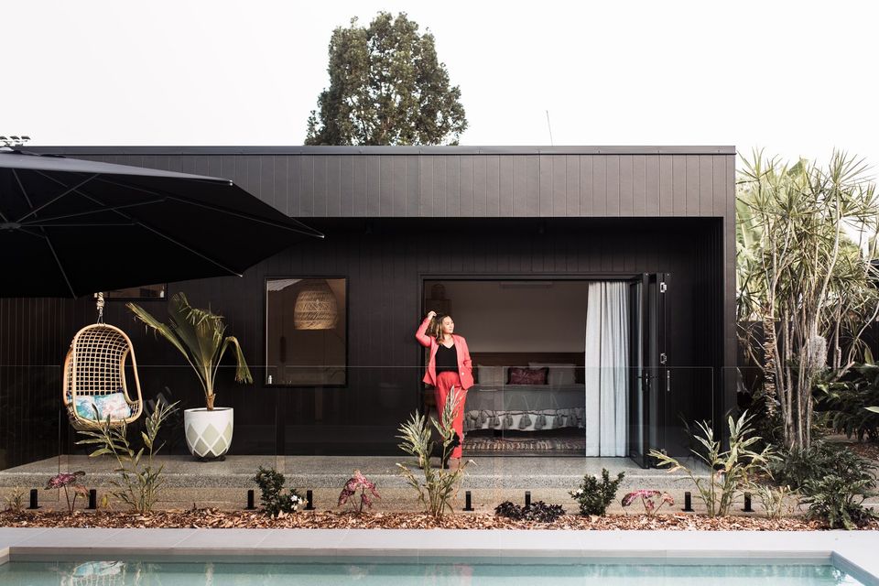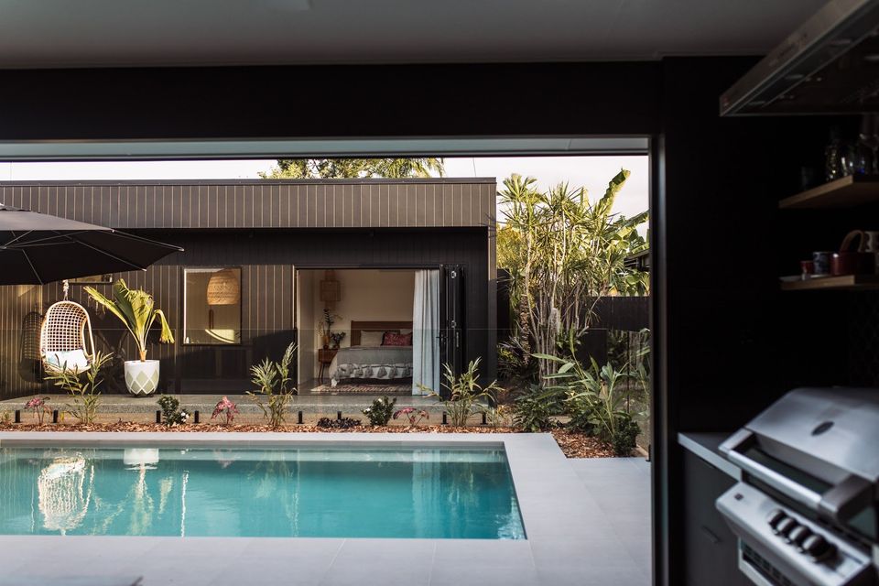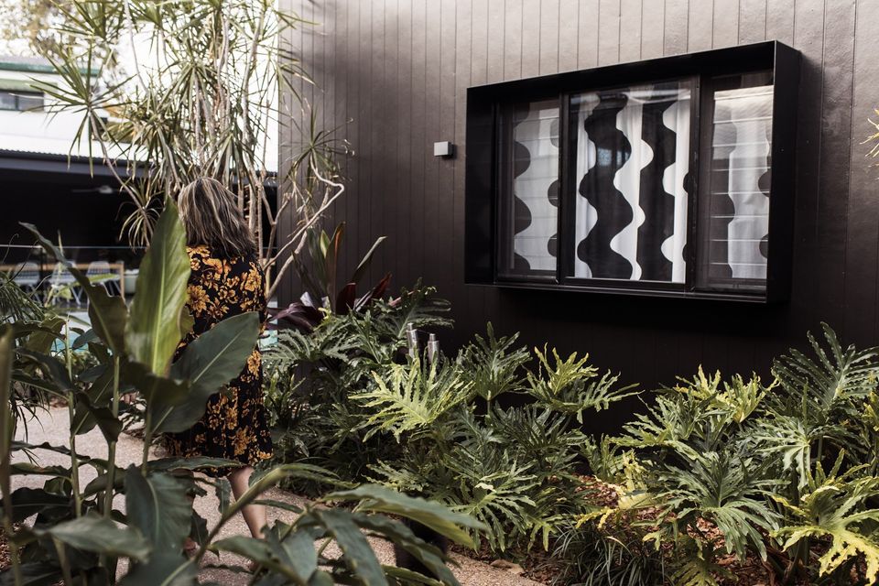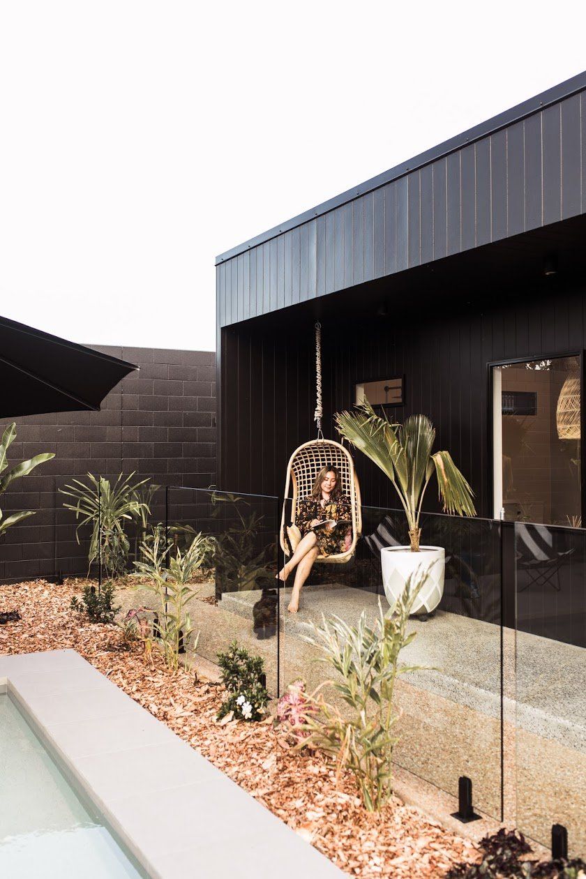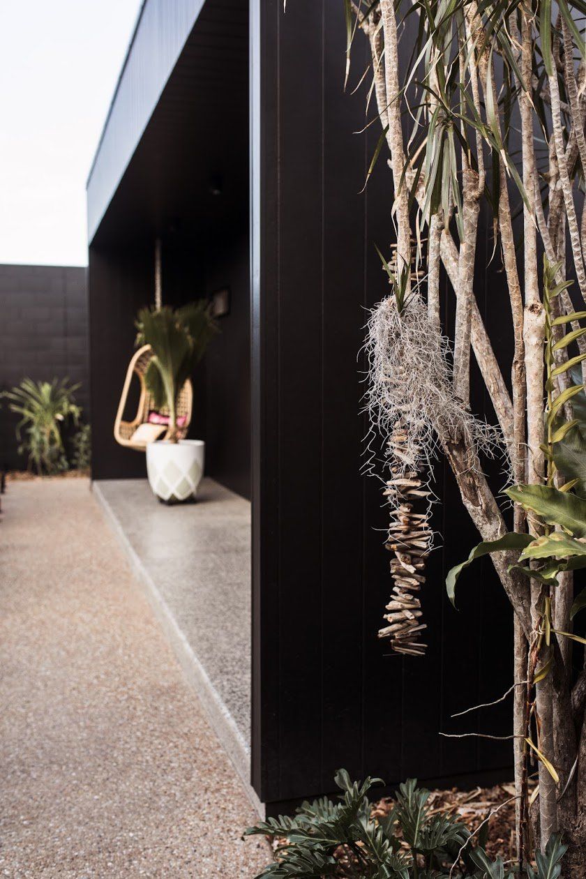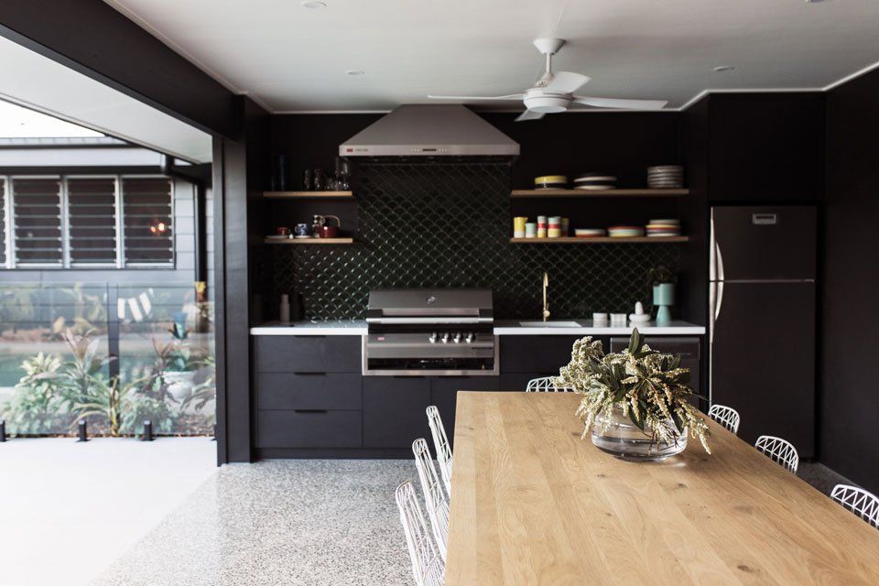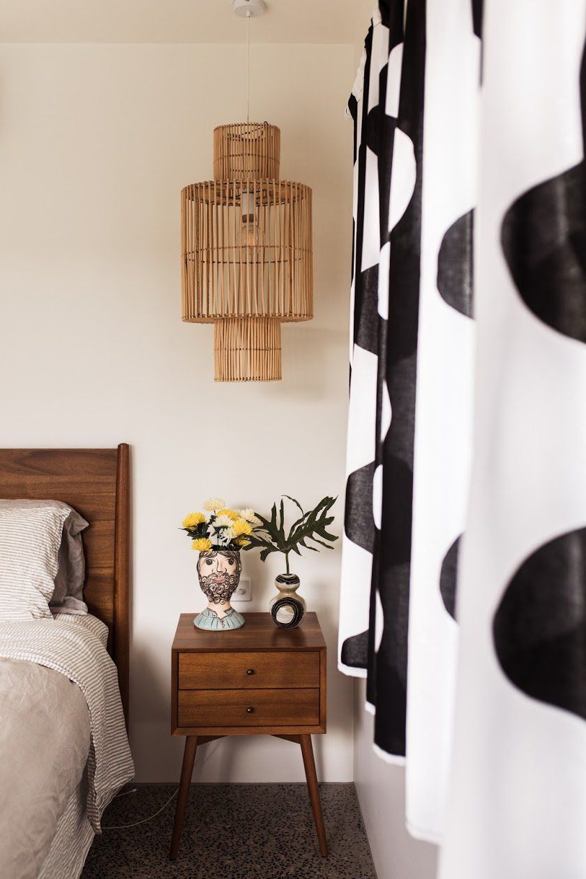Parents Retreat
As our family has grown up our home seems to have gotten smaller!
We love the location and didn't want to move (it is close to the city and still cheap to buy - not to mention the massive potential in the future because of it) but we knew we needed more space. We had quite a large backyard but most of it was unused. The space wasn't really fit for an all year around FNQ lifestyle.
Once we really started to think seriously about an extension, it came quite simply to us that we wanted something quite separate to the main house....something just for us...a PARENTS RETREAT.
When you're a small business owner, you eat, sleep and breathe your business. At least we do!
And for us, the option to take a lavish holiday is a little elusive so we wanted to create that feeling of being on holiday every time we stepped into our parents retreat.
What was your design & build inspiration?The brief we set for ourselves was very simple; we wanted a contemporary design, the envelope of the house had to be minimalistic - to achieve my design desire which has been very important to me for many years. It is very modern however, it still ties together with the main house as similar minimalistic exterior design was used and the same exterior colour, BLACK - it compliments each other old and new.
There is a rule in design that states; 'Form Follows Function', and it's true, it does, but I always knew I wanted to use minimalistic, simple line, bold colours. In this case BLACK exterior to make the impression of masculinity - to make a statement all on its own.
What's your parents retreat layout?
The retreat has a master bedroom (3.5m x 3.5m) & an en-suite (3.5mx3.8m) which is a great size for Liam & I. (Approximately $50/m2). I didn't want too big of a room but not too small. There were a few people that asked me "Why is your en-suite bigger?", well, I had to fit my dream bathtub, a shower, vanity and wardrobe... there was no way the 3.5mx3.5m size would be able to achieve that, however, the extra 300mm made it happen smoothly. Saying that, this is designed solely for our life style which means anything can be modified to suit your lifestyle.
What are the materials that I chose?We used James Hardie Scyon on the exterior claddings. This is well suited to the tropics and the minimalistic design aesthetic which also involves minimal maintenance over time. Polished concrete floor inside - I love polished concrete, it is so smooth to walk on. I chose exposed aggregates which makes it visually satisfying and also is forgiving to a bit of mess not to mention, NO GROUTS!!! For the en-suite, I added a big opening near the bathtub (fixed window)... as I wanted to overlook my swimming pool and tropical garden. You can easily add privacy by using an adjustable shower curtain rod with whatever fabric you desire... in this case I used fabric from Marimekko (my favourite). The bi-fold doors condense to create an almost wall to wall opening across the main entrance to the bedroom - very resort-like and absolutely compatible with the indoor/ outdoor living stye of the tropics, a retractable fly screen means at night time, we can enjoy the cool breeze without the insects.
