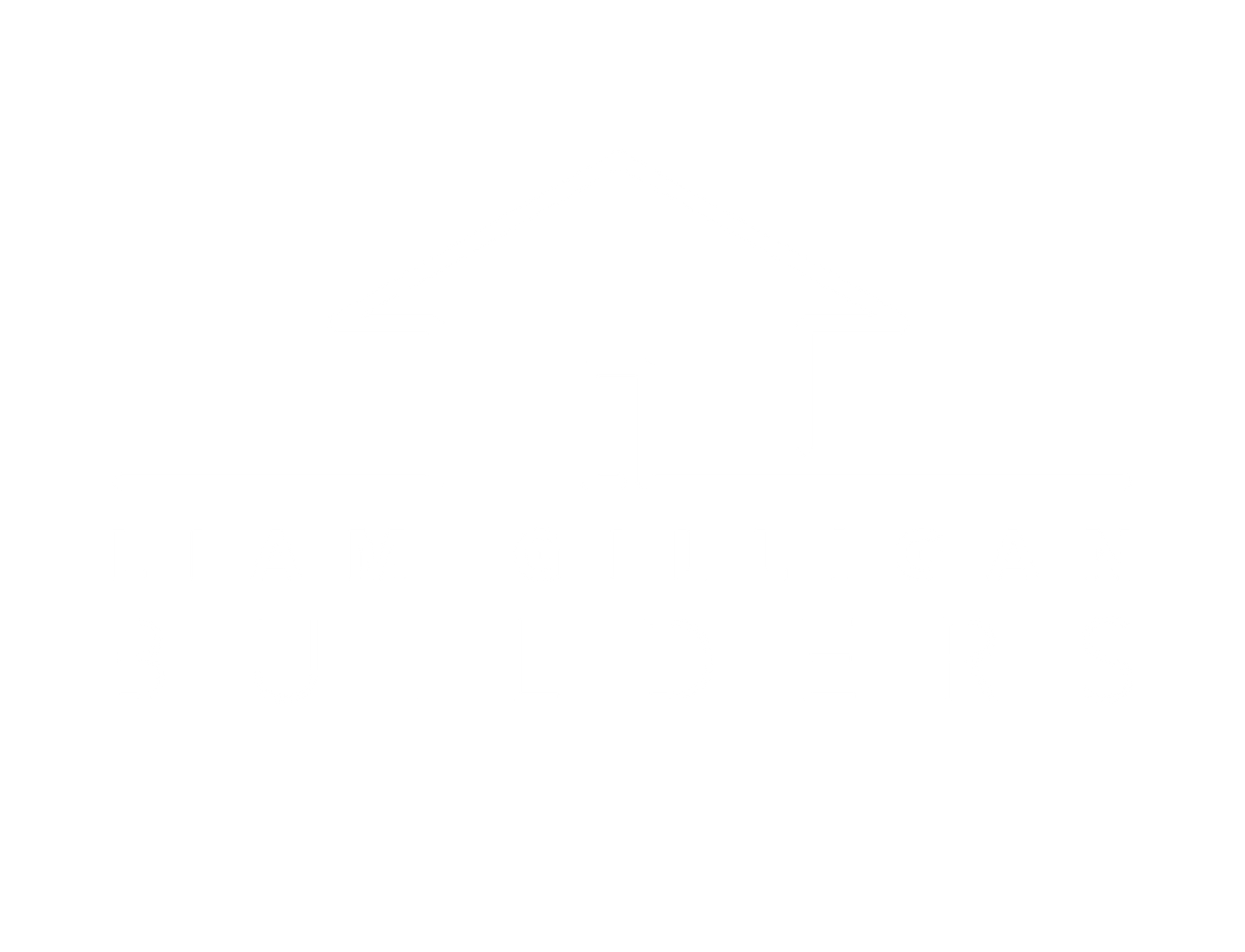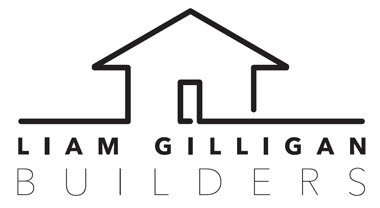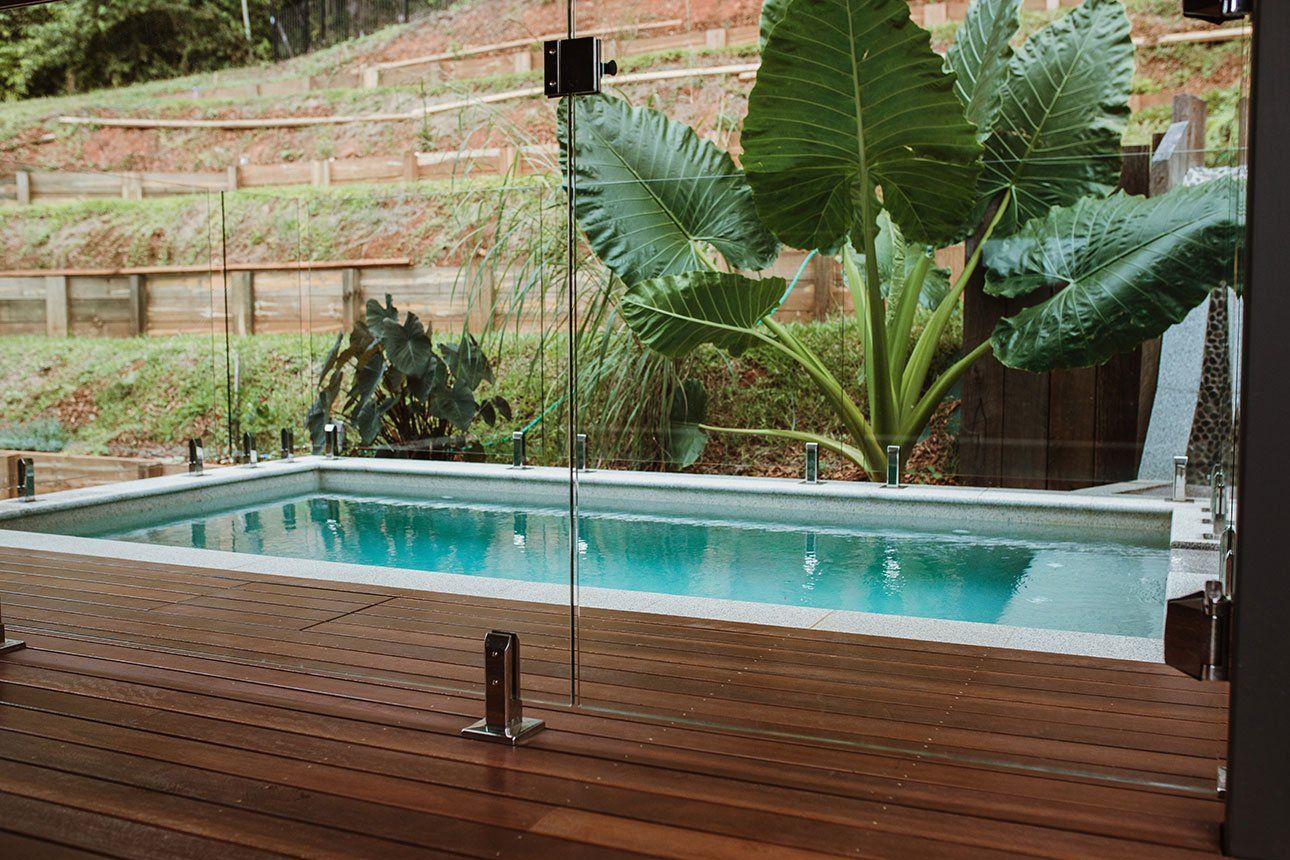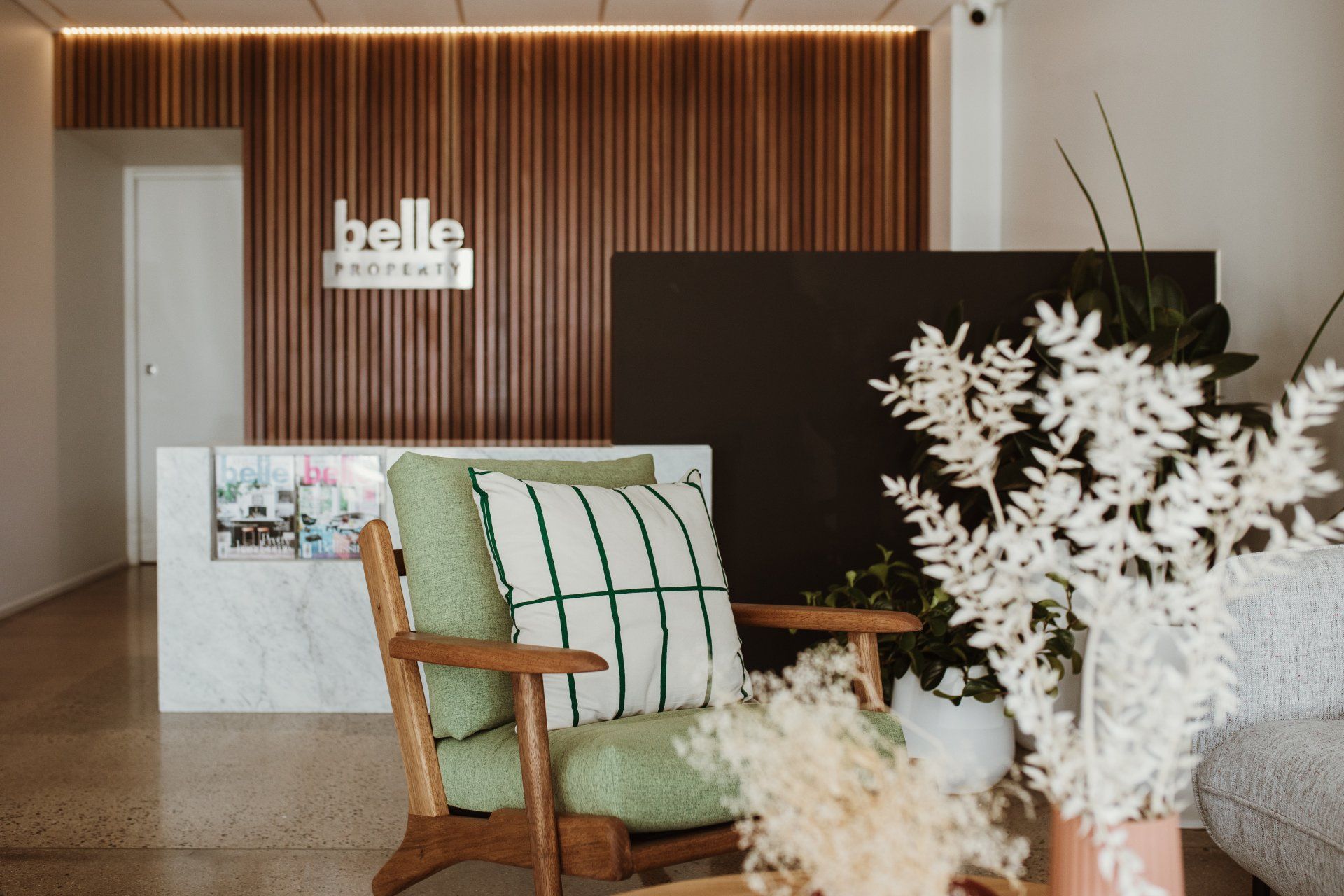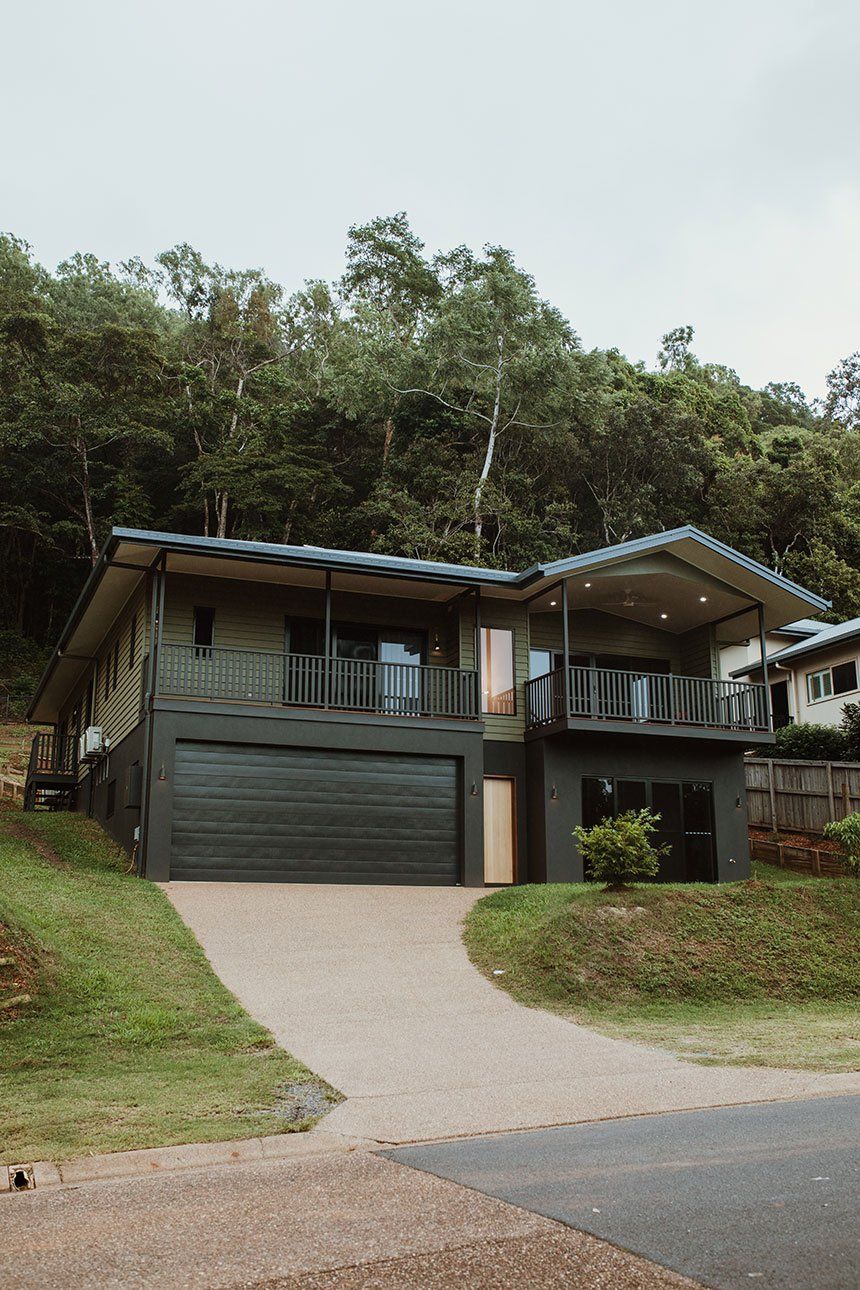Project Showcase
Flagship
Scope of Project
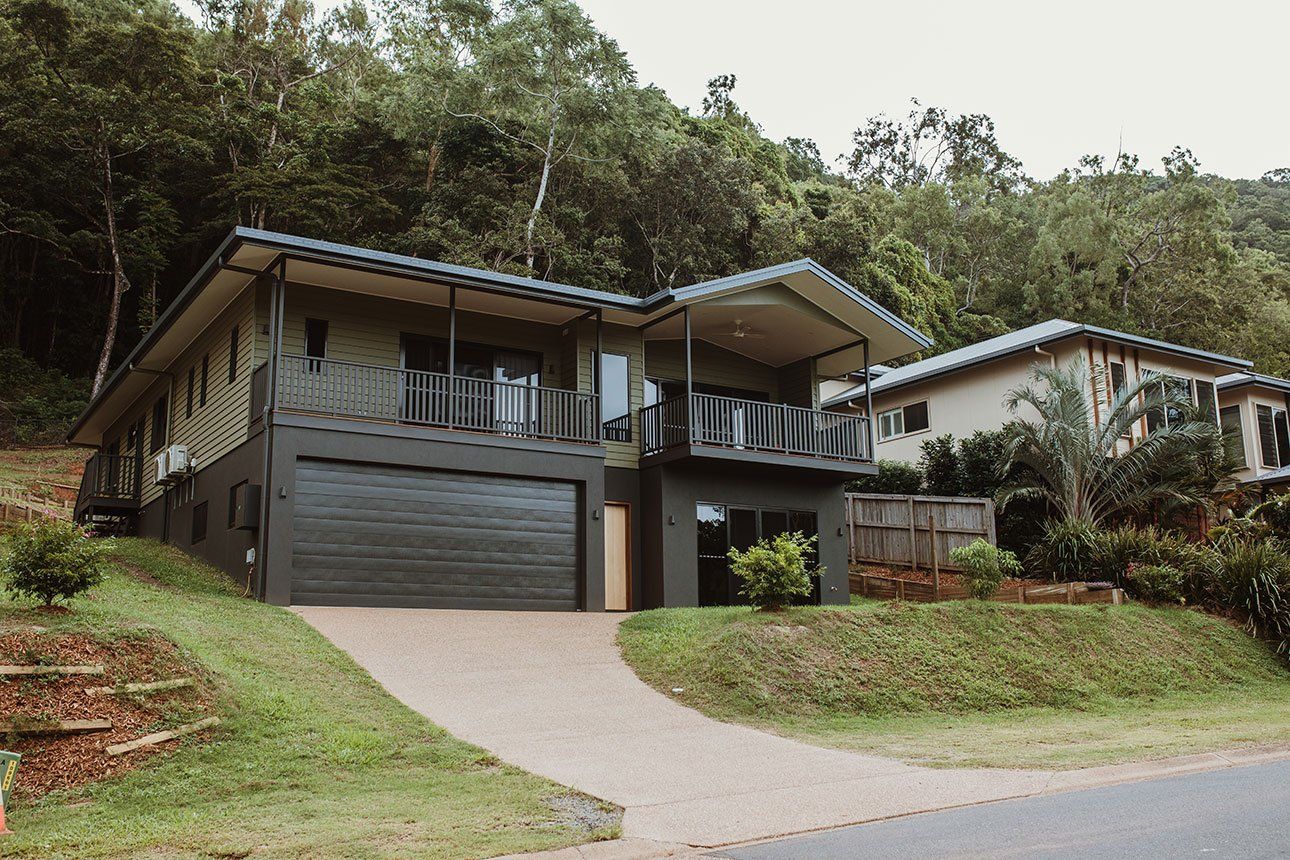
Slide title
Write your caption hereButton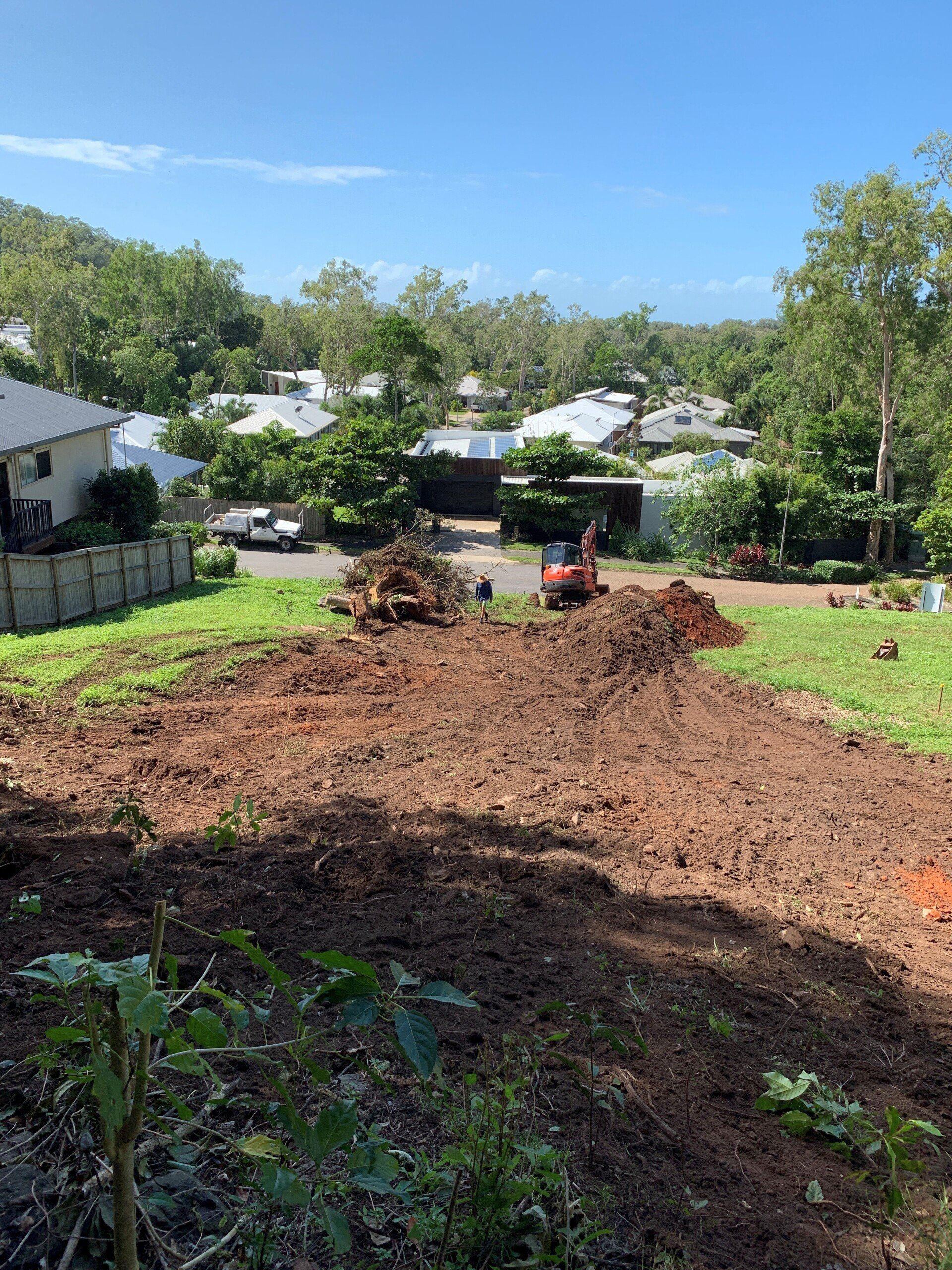
Slide title
Write your caption hereButton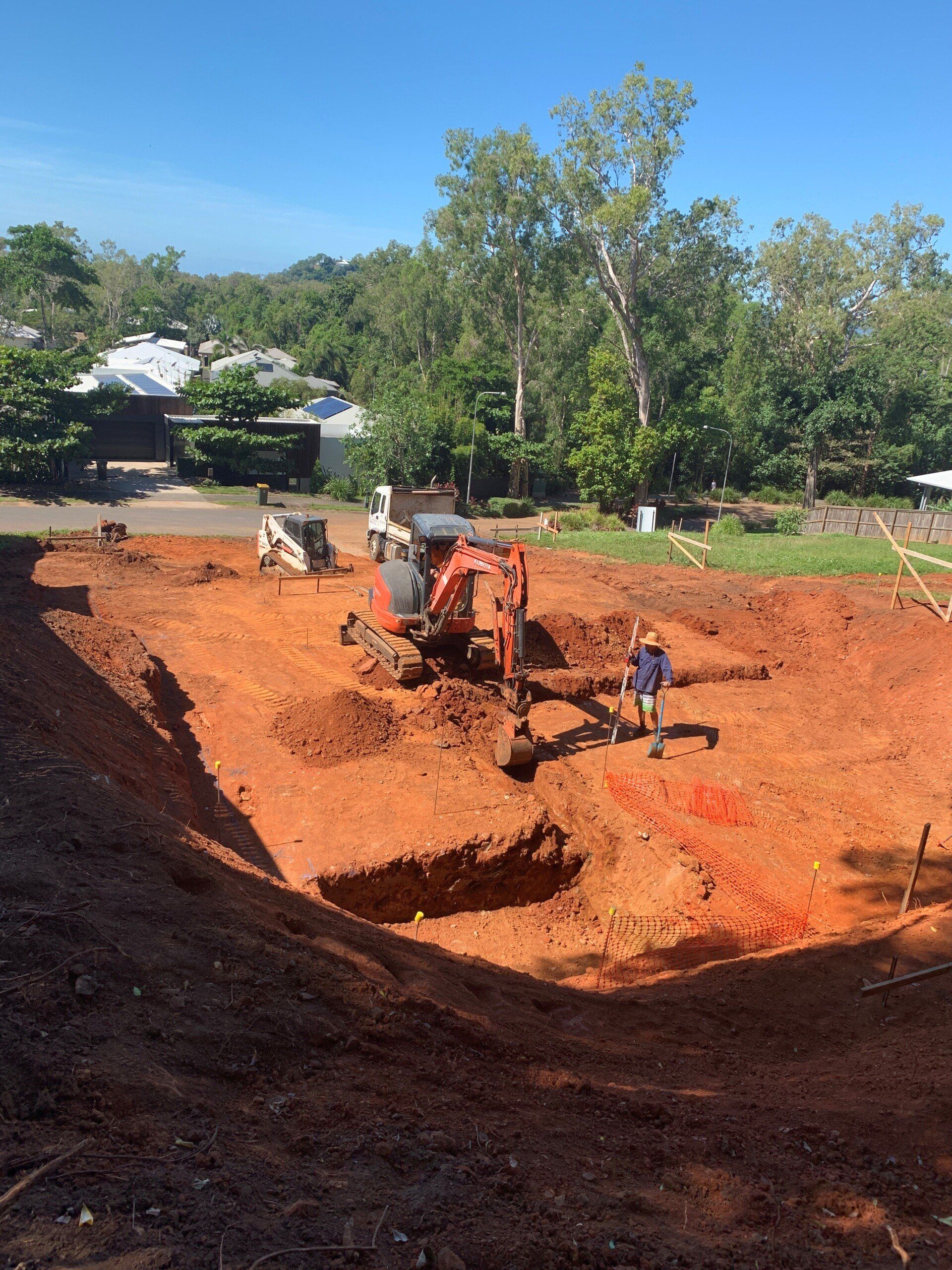
Slide title
Write your caption hereButton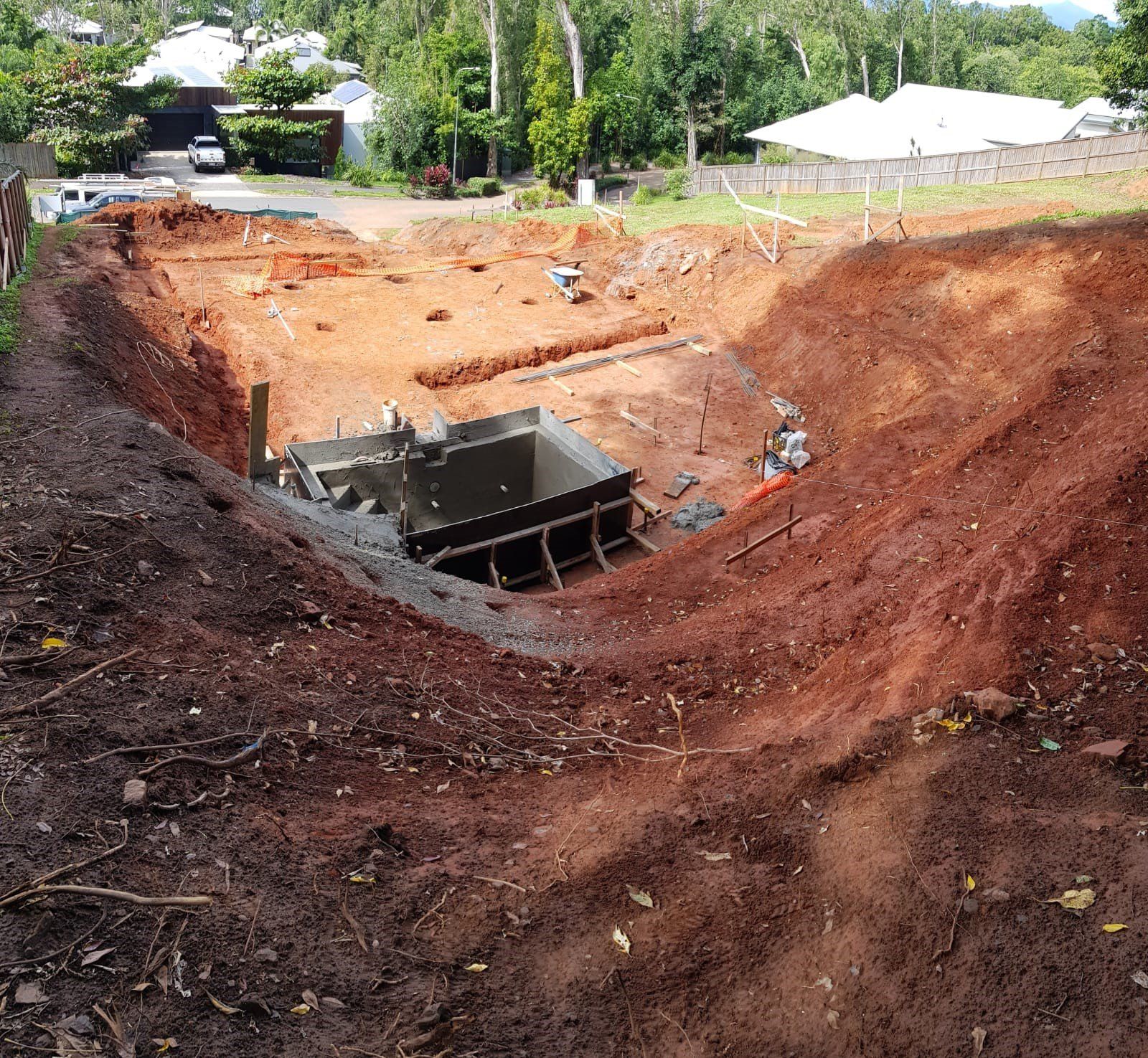
Slide title
Write your caption hereButton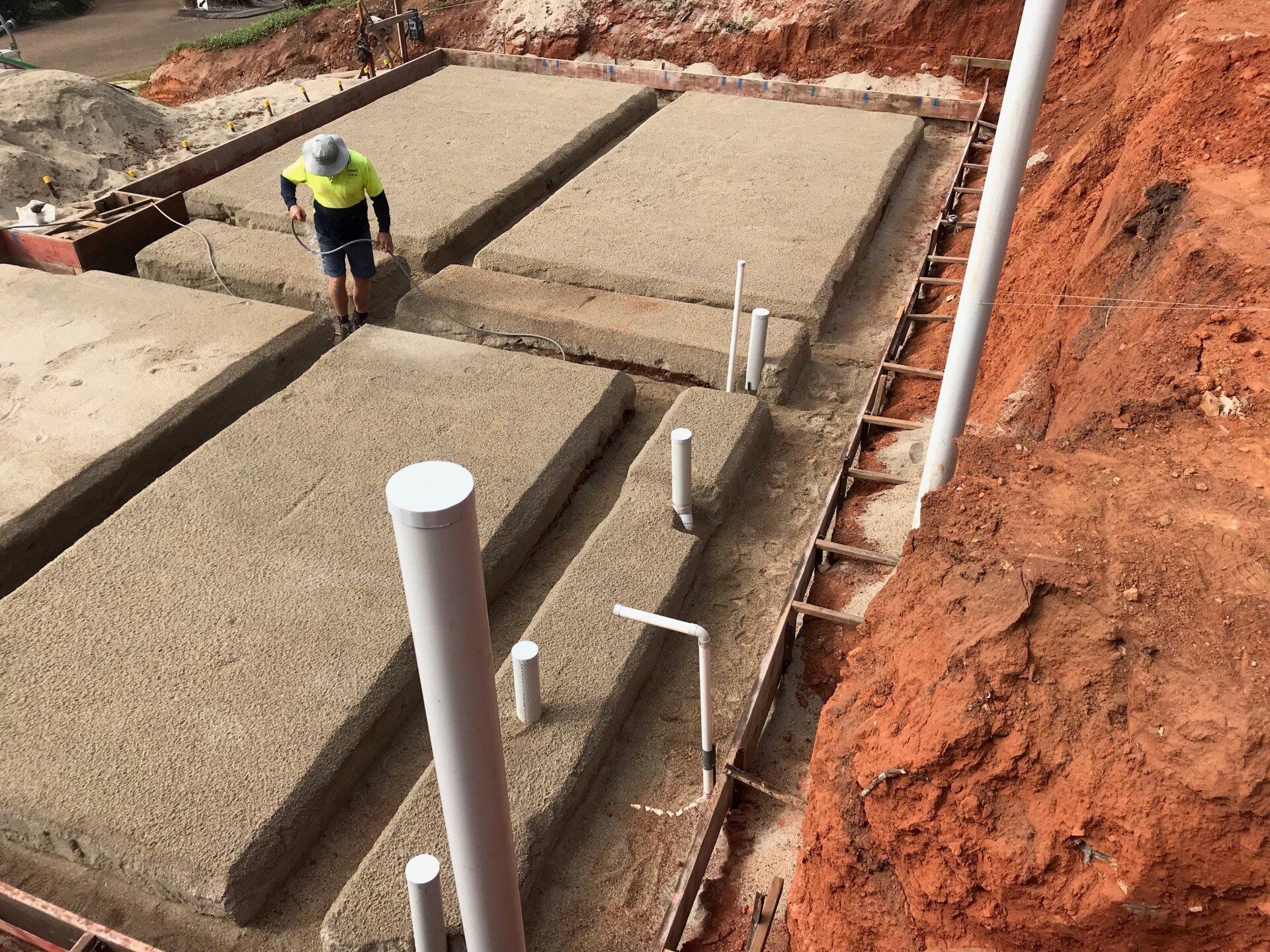
Slide title
Write your caption hereButton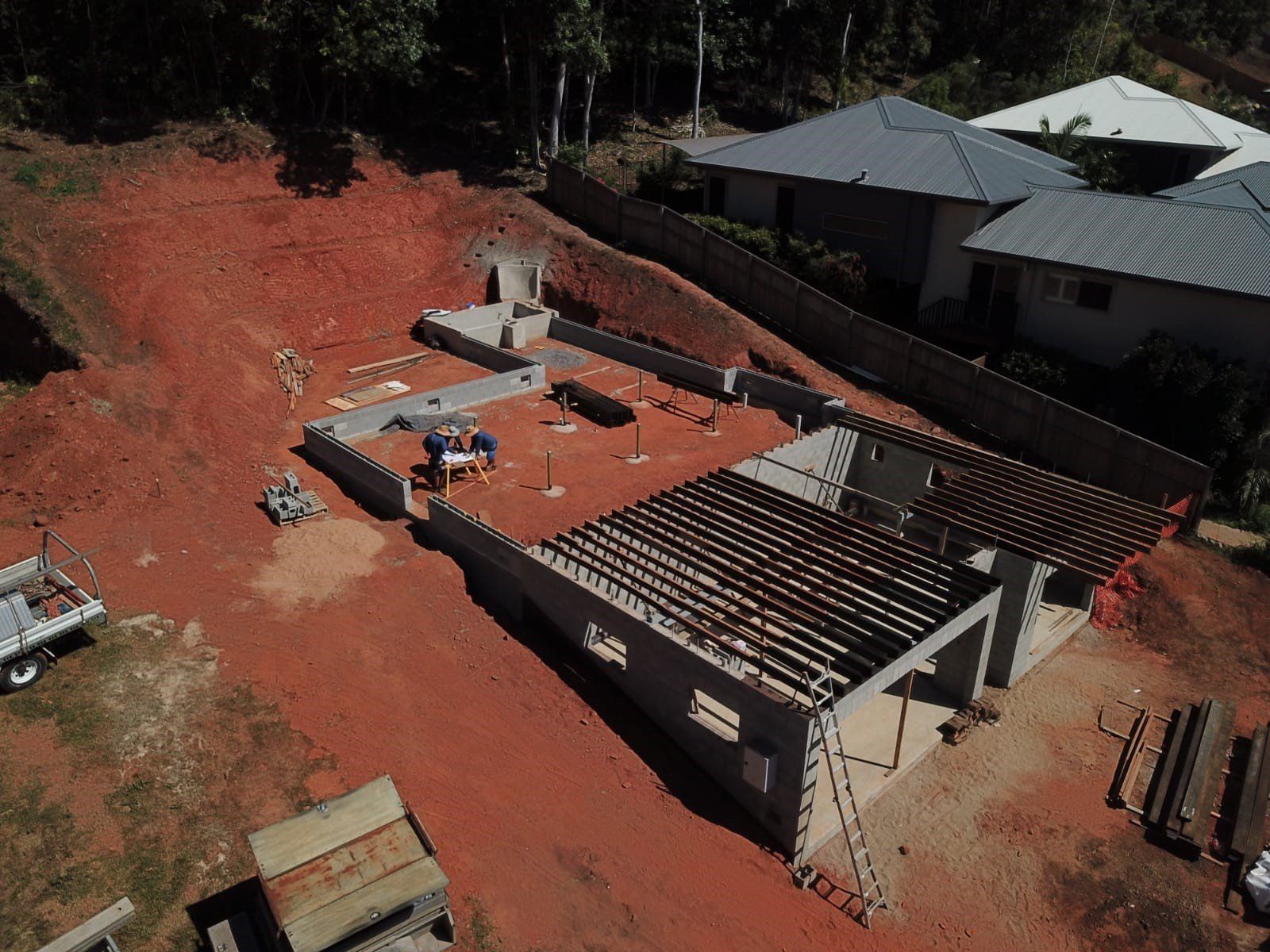
Slide title
Write your caption hereButton
Slide title
Write your caption hereButton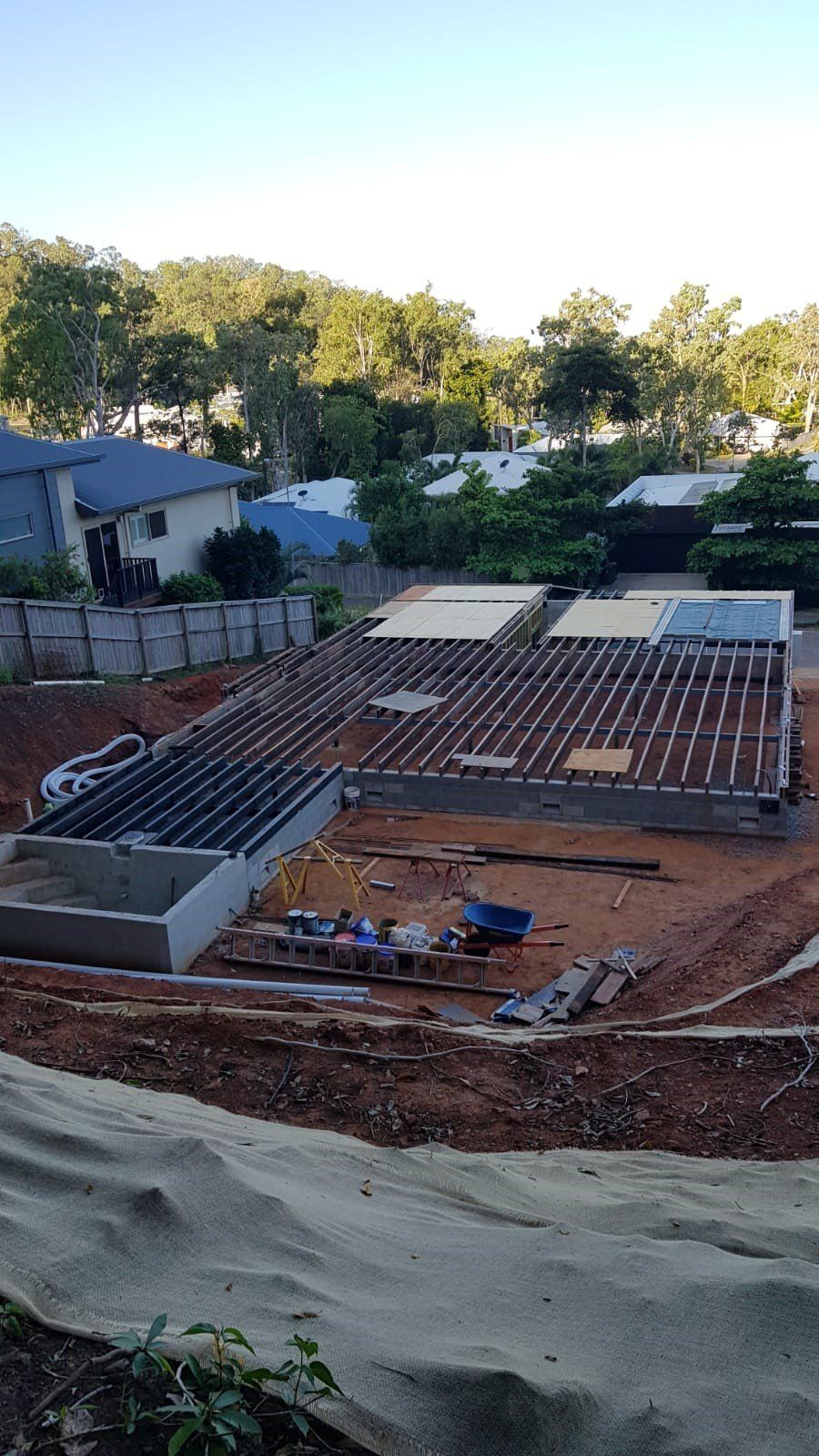
Slide title
Write your caption hereButton
Slide title
Write your caption hereButton
Liam excelled and exceeded in my expectations. First of all I found him to be trusted, reliable and he was great in his communication on an ongoing basis throughout the whole process. In the beginning he attended the site and gave advice free of charge. He has an eye for detail and aims to produce real solid quality as if it were to be his own home that he’s building. He listened carefully throughout the process and used common sense and his extensive experience to tailor to my wishes of design to get an affordable, practical and aesthetically pleasing result. He takes real pride in his own craftsmanship and works great as a team with his wife Hyaesil, whose colour choices were right on every occasion. He demands that any third parties produce the same high quality that he expects from his own work. He is a local craftsman at the top of his profession and I would use him again and would recommend him to all.
Dean Tucker
